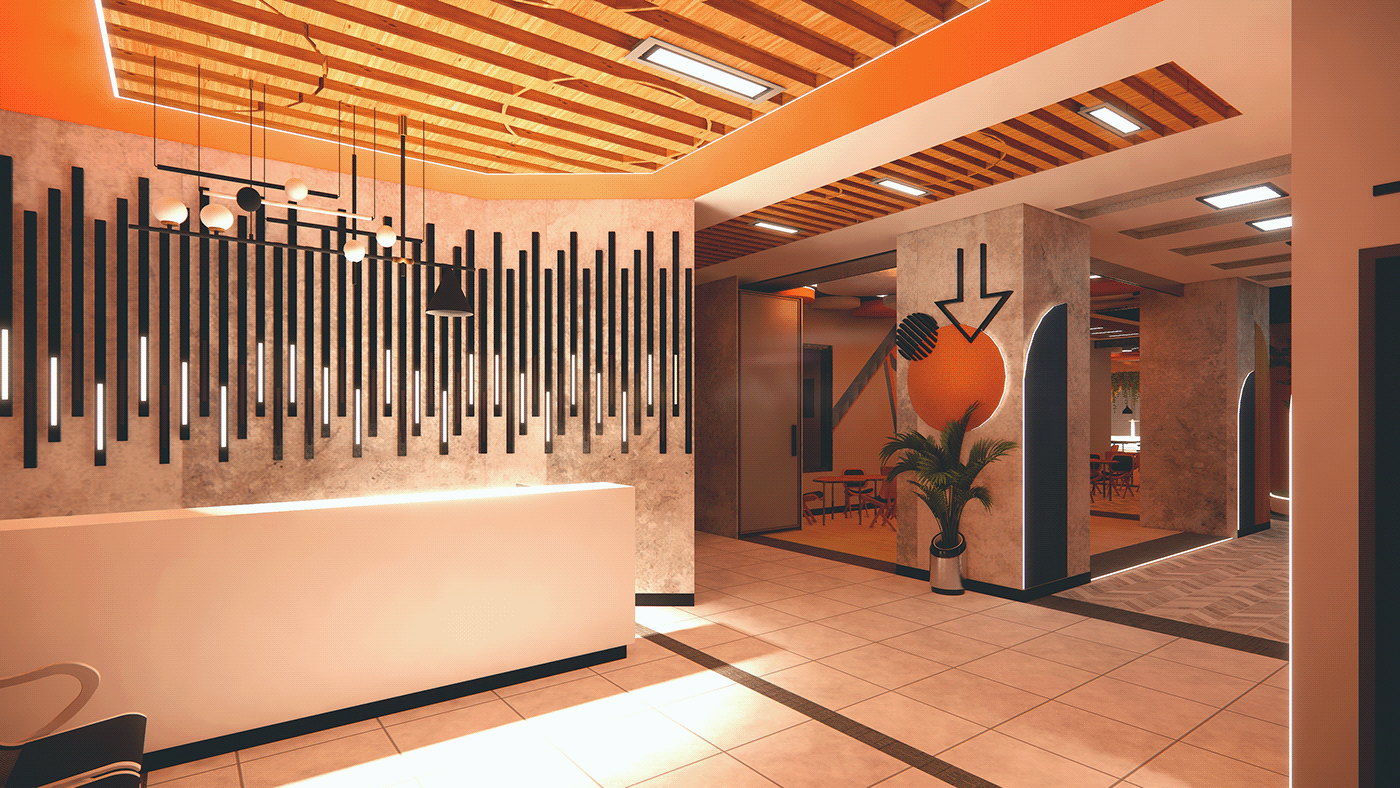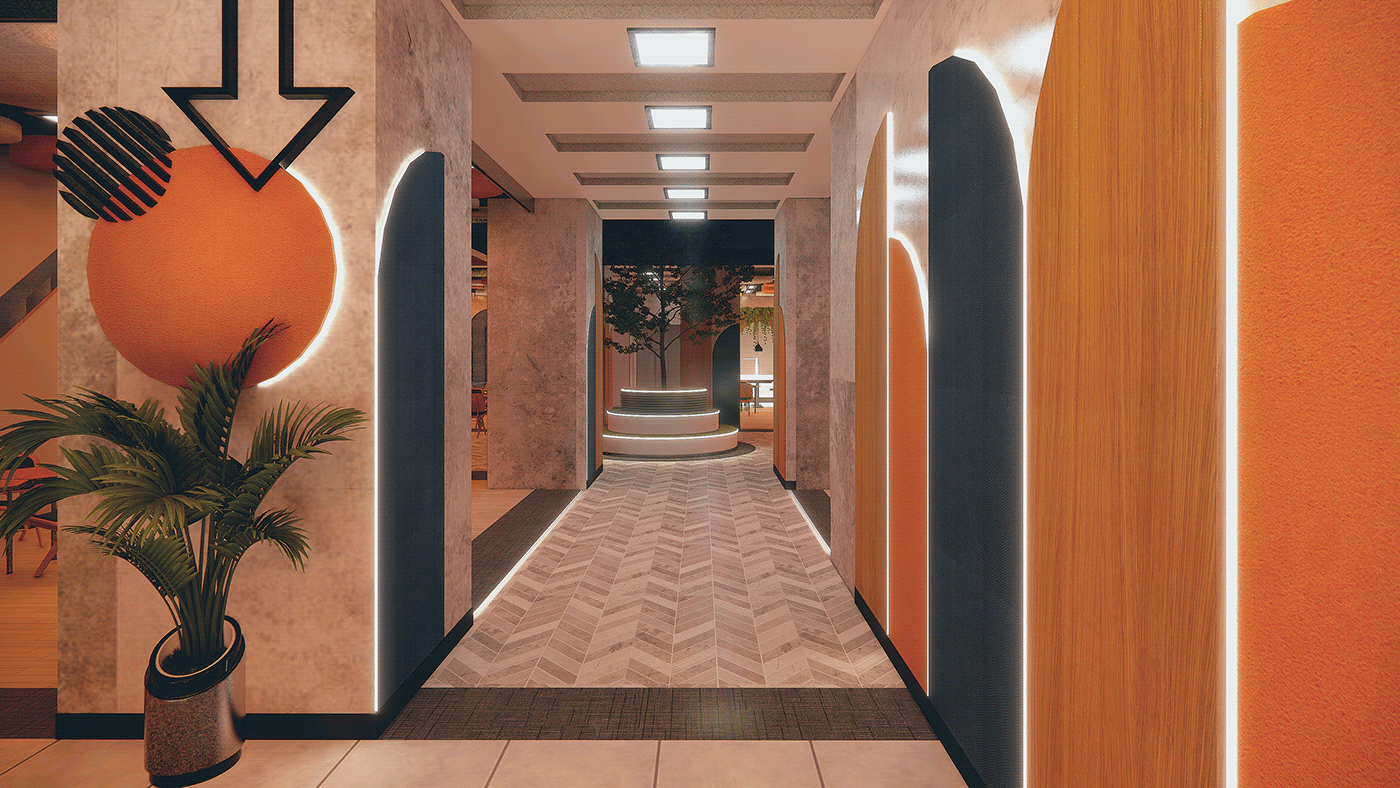TRANSFORMABLE INTERIORS
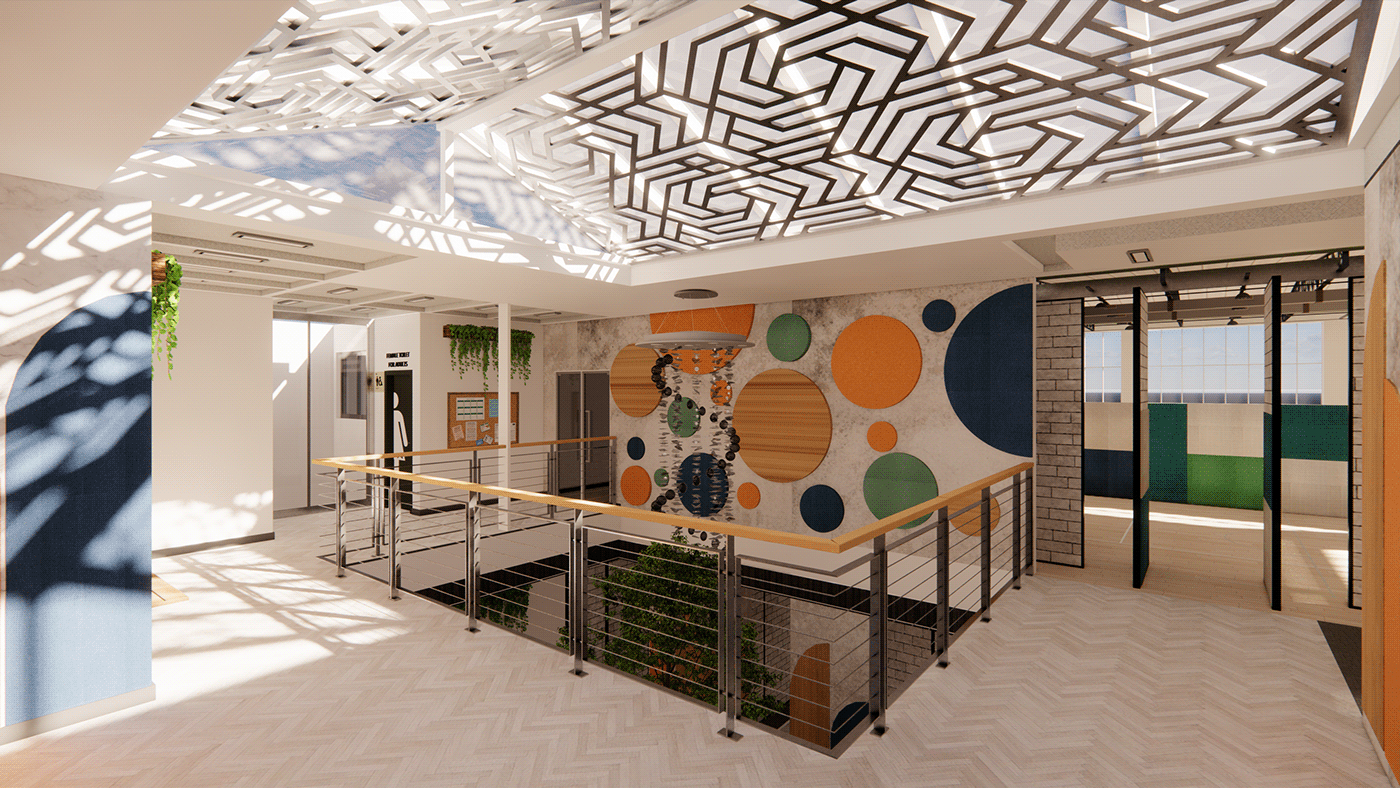
Multi-functional Space design proposal serving as Primary School In Day Time &
As Community Centre in Evening.

Understanding of System of Organization & Archi-program according to 2 Different Spaces and creating a relationship diagram to achieve additional circulation area.
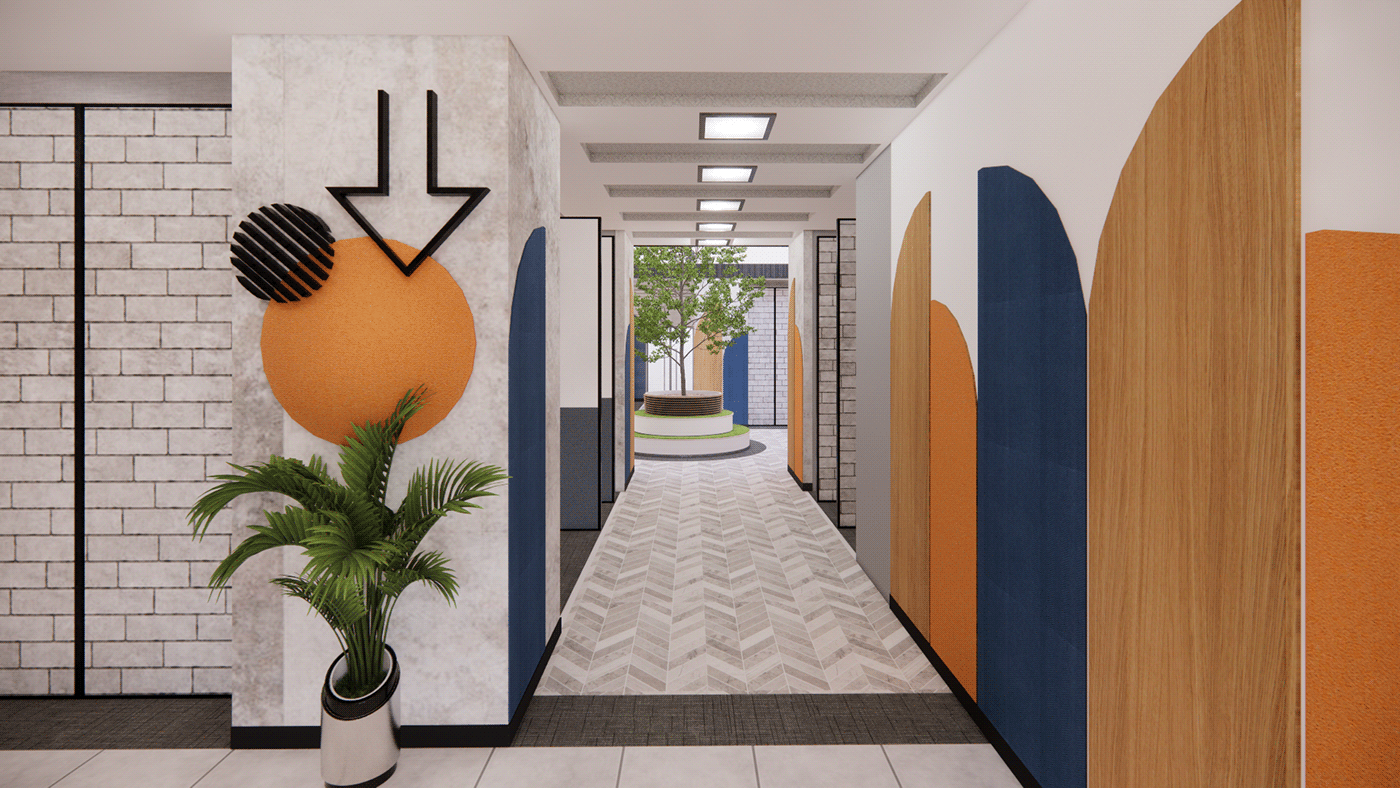
Exclusive Research on Ergonomics, Color Theory, Geometry, Materials, Joinery details, Multi-functional systems, Understanding the core idea of thesis research and implementing in design development.

Use of Advance Materials & Modular furniture to maximize the use of space according to user's need.

Developing a Active ambiance for school In Day time by Cool LED Light & Excessive
In-take of Natural Light.
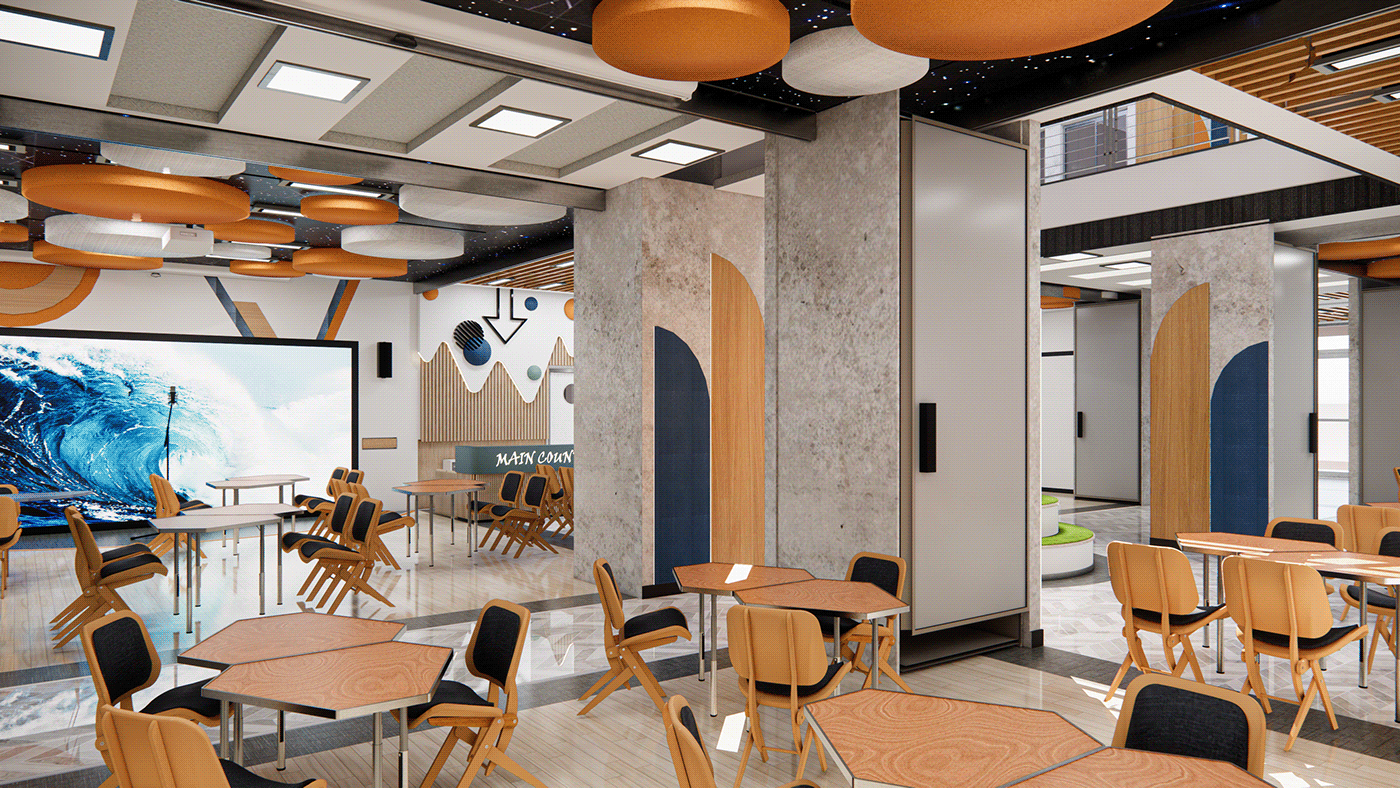
Library Design with Central Sitting & Modular Functioning displayed more than 4000 Books used for Students in Day time & for Public in Evening.

Some spaces are fixed like Accounts Office & Security Room.

Principle Office functioning as Office & Meeting Room in Morning & as Gallery display area (interactive space) In Evening.
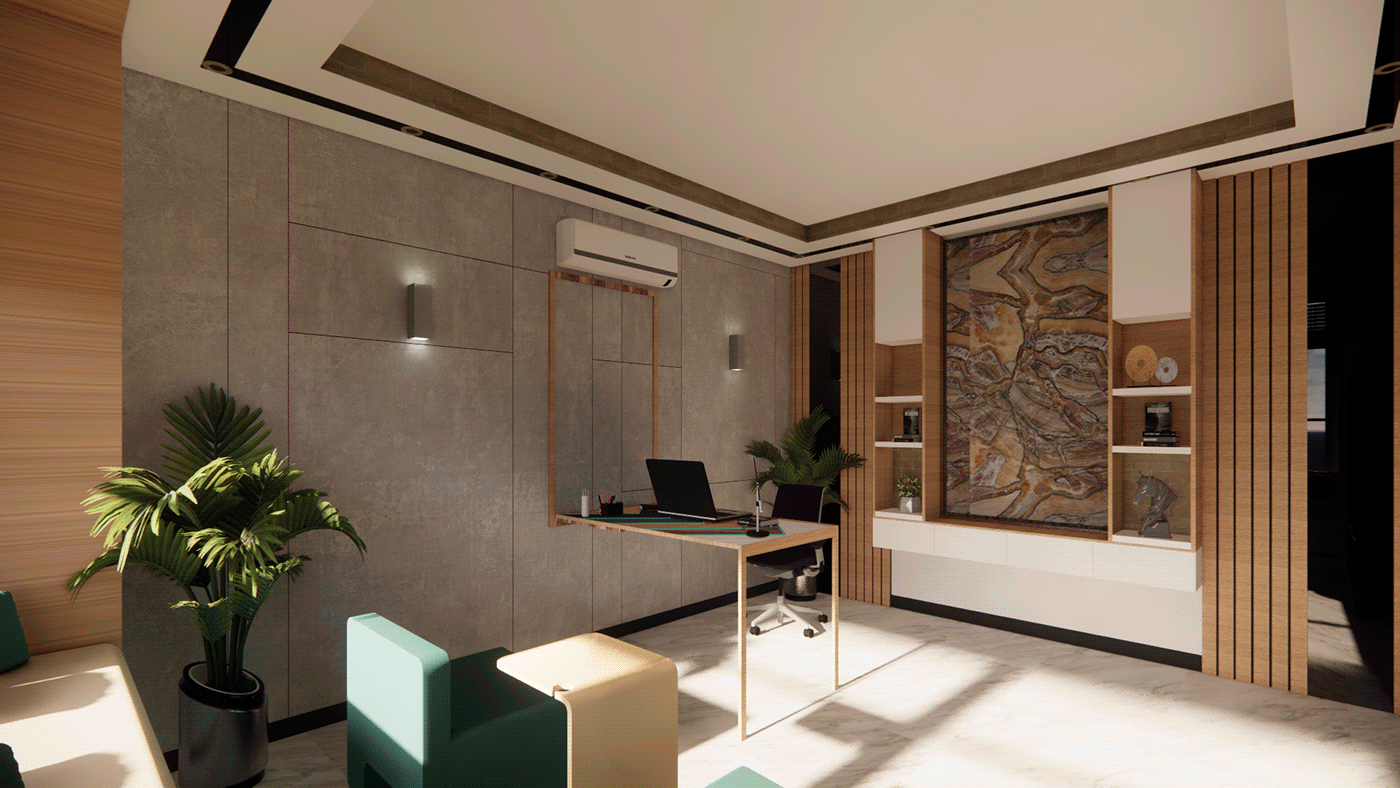
Welcoming Entrance & Corridors encouraging the user to endure the space ambiance.

Main Counter & LED Display

Restaurant Ambiance In evening, with Warm LED Lights & Blend of Earthy and Funky feel in such a away that it created a Cozy as well as a Lively space to enjoy your Meals.




